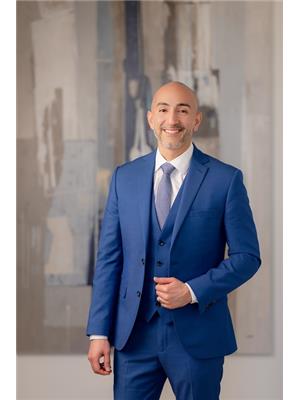107 Treelawn Blvd Vaughan, Ontario L0J 1C0
$2,799,900
Custom-Built Home In Picturesque Kleinburg, Premium Ravine Lot, 70X 215Ft Deep Lot, Landscaped Front/Back With Inground Saltwater Pool & Cabana W/ Washroom& Outdoor Shower. Interior Features 3,625Sqft, Grand Foyer, Smooth Ceilings, Main Flr Den W/ B/I Shelves, Family Size Kitchen W/Centre Island, Formal Liv & Din Rm, Primary Bdrm W/ His &Her W/I Closets, Finished Bsmt W/ Living & Rec Rm +2nd Kitchen/Bath/Bed & Sep W/Up Entrance. Epoxy Garage Flrs. A Must See!**** EXTRAS **** All Elf's, Window Coverings, Fridge, B/I Stove, B/I Dishwasher, B/I Wall-Oven, Washer/Dryer, Bsmt Fridge & Stove. All Pool-Related Equip. Gdo & Remote, C/Vac Unit, A/C. Roof(2019), Furnace/Ac/.Hwt(2018), Windows(2017) Excl: Pool Table Elf (id:34268)
Property Details
| MLS® Number | N5311073 |
| Property Type | Single Family |
| Community Name | Kleinburg |
| Amenities Near By | Park, Schools |
| Features | Wooded Area, Conservation/green Belt |
| Parking Space Total | 12 |
| Pool Type | Inground Pool |
Building
| Bathroom Total | 6 |
| Bedrooms Above Ground | 4 |
| Bedrooms Below Ground | 2 |
| Bedrooms Total | 6 |
| Basement Development | Finished |
| Basement Features | Separate Entrance |
| Basement Type | N/a (finished) |
| Construction Style Attachment | Detached |
| Cooling Type | Central Air Conditioning |
| Exterior Finish | Brick, Stone |
| Fireplace Present | Yes |
| Heating Fuel | Natural Gas |
| Heating Type | Forced Air |
| Stories Total | 2 |
| Type | House |
Parking
| Attached Garage |
Land
| Acreage | No |
| Land Amenities | Park, Schools |
| Size Irregular | 69.36 X 215.52 Ft |
| Size Total Text | 69.36 X 215.52 Ft |
Rooms
| Level | Type | Length | Width | Dimensions |
|---|---|---|---|---|
| Second Level | Primary Bedroom | 8.13 m | 5 m | 8.13 m x 5 m |
| Second Level | Bedroom 2 | 4 m | 3.6 m | 4 m x 3.6 m |
| Second Level | Bedroom 3 | 3.97 m | 3.76 m | 3.97 m x 3.76 m |
| Second Level | Bedroom 4 | 4.99 m | 3.63 m | 4.99 m x 3.63 m |
| Basement | Recreational, Games Room | 8.82 m | 8.24 m | 8.82 m x 8.24 m |
| Main Level | Living Room | 4.24 m | 4.29 m | 4.24 m x 4.29 m |
| Main Level | Dining Room | 4.69 m | 3.54 m | 4.69 m x 3.54 m |
| Main Level | Den | 3.94 m | 3.63 m | 3.94 m x 3.63 m |
| Main Level | Kitchen | 5.49 m | 4.34 m | 5.49 m x 4.34 m |
| Main Level | Eating Area | 3.87 m | 2.93 m | 3.87 m x 2.93 m |
| Main Level | Family Room | 5.44 m | 3.98 m | 5.44 m x 3.98 m |
| Main Level | Laundry Room | 2.96 m | 4.35 m | 2.96 m x 4.35 m |
https://www.realtor.ca/real-estate/23450319/107-treelawn-blvd-vaughan-kleinburg
Interested?
Contact us for more information

Will Vera
Broker
www.williamvera.com
https://www.facebook.com/VeraProperties
https://twitter.com/Willliam_Vera_
https://www.linkedin.com/profile/view?trk=nav_responsive_tab_profile&id=53373524

10473 Islington Ave
Kleinburg, Ontario L0J 1C0
(905) 607-2000
(905) 607-2003











































