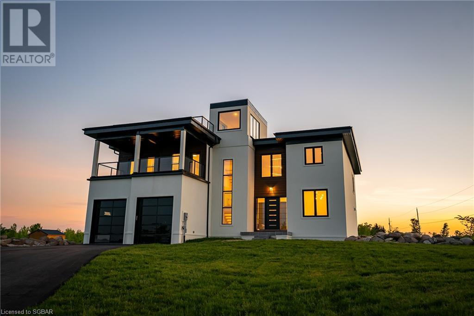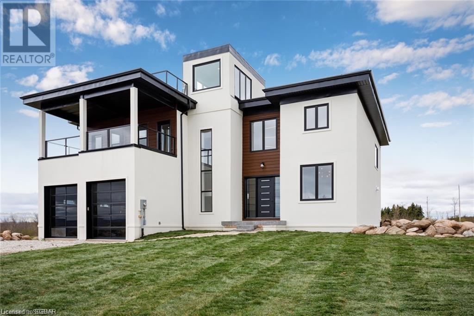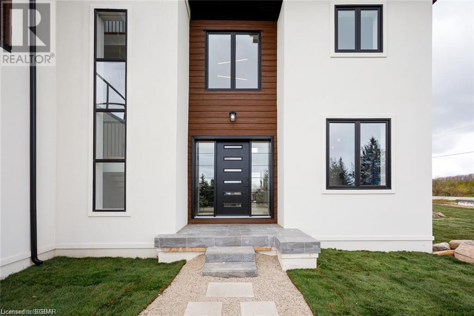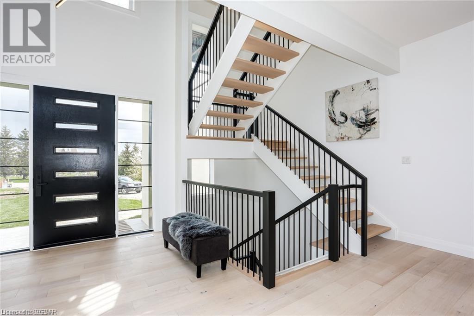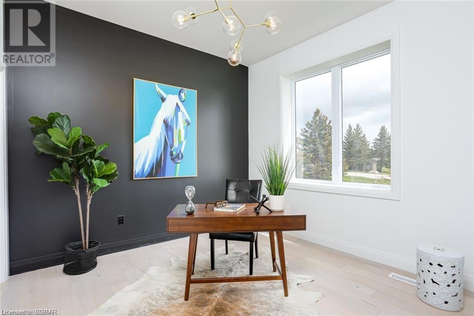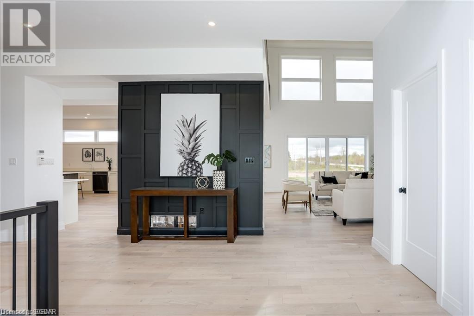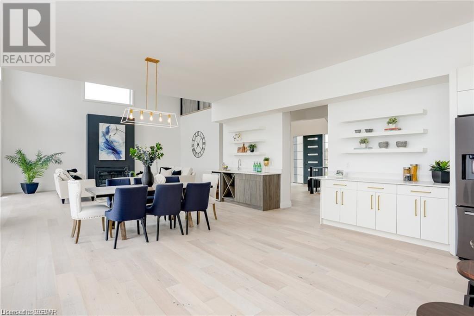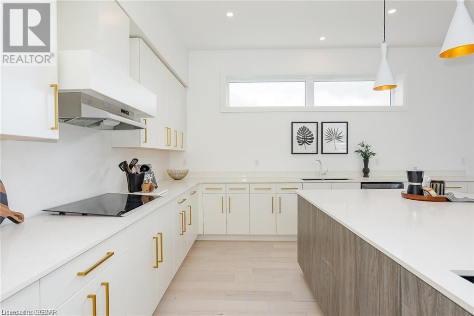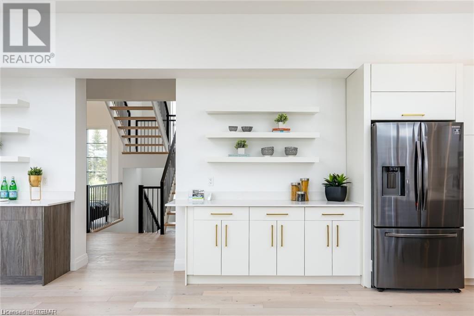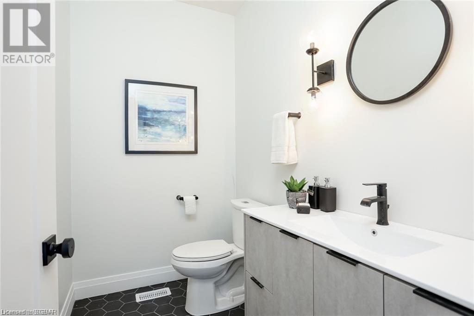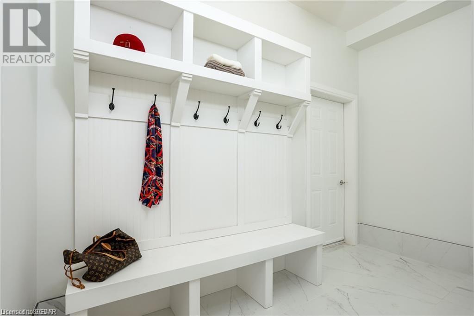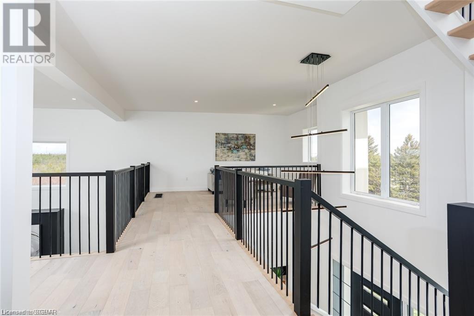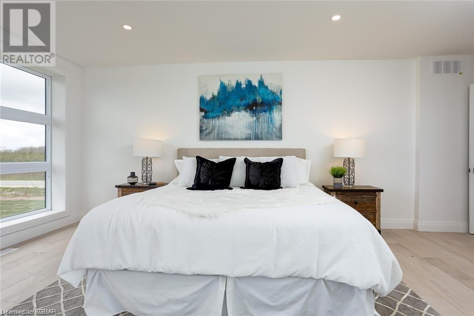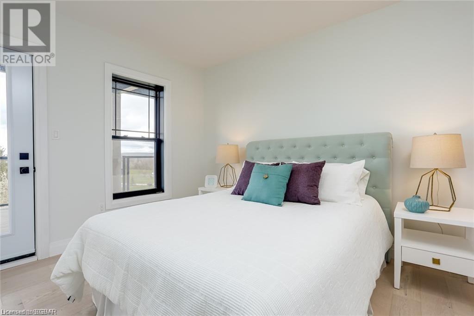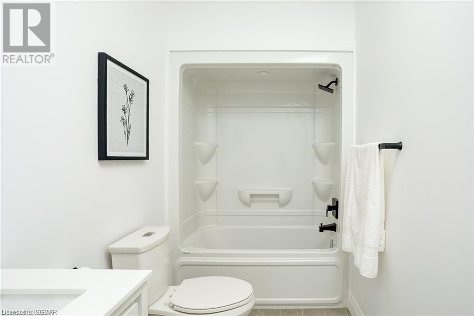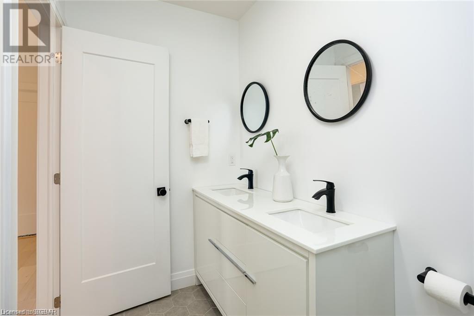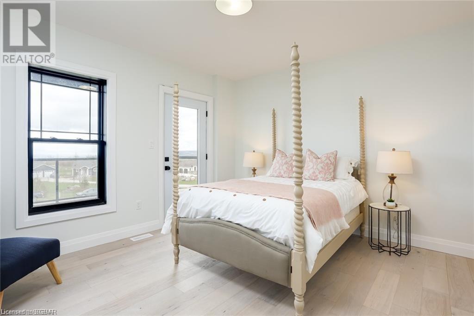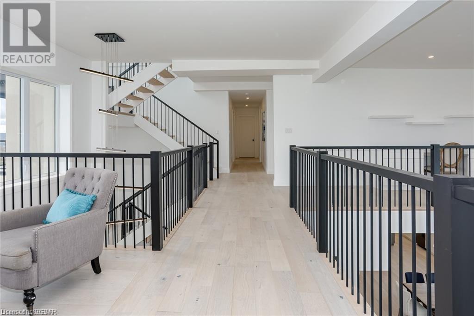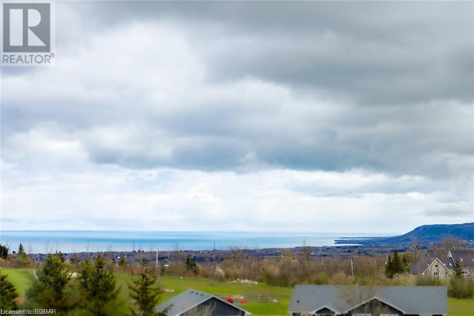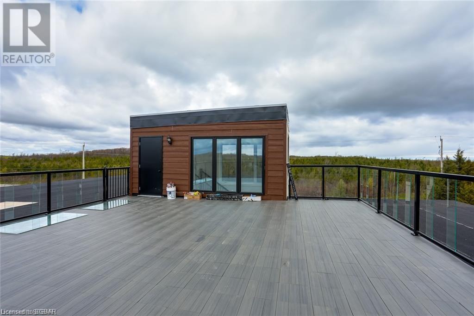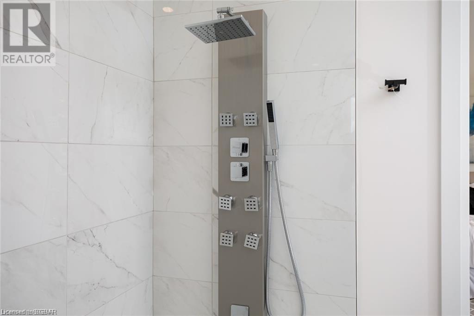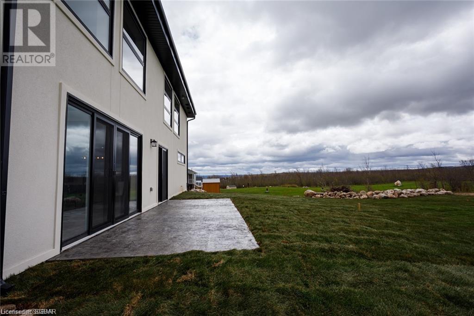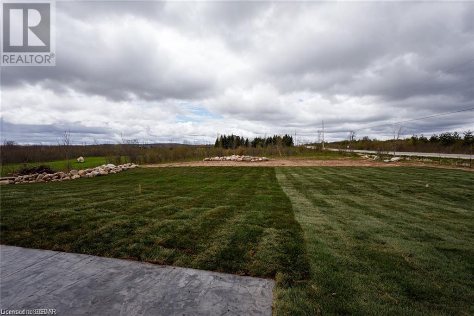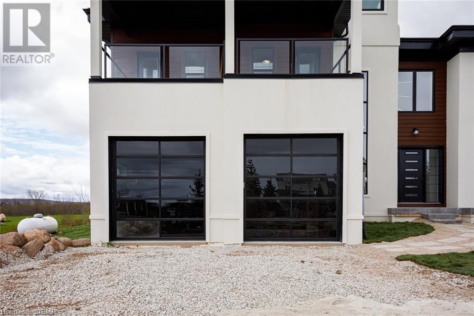112 Ridgecrest Lane Meaford (Municipality), Ontario N0H 2P0
$1,599,999
OPEN HOUSE SATURDAY JULY 24, 1-4 PM Hello, Is It Me You're Looking For? Stunning Panoramic View Property Overlooking Thornbury, Georgian Bay And The Escarpment. Entertainers Delight, Open Concept Main Floor. You Will Be Wow'd From Entry To Exit. Entry Has Cathedral Ceiling, Feature Wall, Walk In Closet And Double Doors To Office. Lead Right In To The Chefs Kitchen With Built In Appliances, Expansive Island And Floor To Ceiling Cabinetry. Dining Room Has Wet Bar And Is Open To Kitchen And Great Room With Floor To Ceiling Fireplace And Walk Out To Stone Patio And 1 Acre Back Yard Green Space, Perfect For A Little Putting Green, Pool Or Use The Existing Massive Stones To Create An Oasis Landscaped Back Yard. Second Floor Has Open Office/Library Space As Well As Sitting Room Along With 2 Bedrooms, Both With Walk In Closets And Covered Patios With Views To The Bay And Escarpment. The Master Suite Has Floor To Ceiling Windows, Stunning Ensuite With Soaker Tub And Walk In Shower, Walk Through Closet/Dressing Room To Laundry Room. Up One More Flight Of Stairs To Open Landing (Great For Wet Bar) Which Leads To The 700 Sqft Roof Top Deck With Panoramic Views Galore. Awesome For Entertaining Or Small Wedding Venue. Just 5 Minute Drive To Thornbury Shops And Dining, 10 Minutes To Ski Hill And Golf Courses. Come Live Where You Play! (id:34268)
Property Details
| MLS® Number | 40133874 |
| Property Type | Single Family |
| Amenities Near By | Golf Nearby, Shopping, Ski Area |
| Communication Type | High Speed Internet |
| Community Features | Quiet Area, School Bus |
| Features | Cul-de-sac, Golf Course/parkland, Country Residential, Automatic Garage Door Opener |
| Parking Space Total | 11 |
Building
| Bathroom Total | 3 |
| Bedrooms Above Ground | 4 |
| Bedrooms Total | 4 |
| Appliances | Dishwasher, Dryer, Oven - Built-in, Refrigerator, Water Purifier, Washer, Microwave Built-in, Hood Fan, Wine Fridge |
| Architectural Style | 2 Level |
| Basement Development | Unfinished |
| Basement Type | Full (unfinished) |
| Constructed Date | 2020 |
| Construction Material | Wood Frame |
| Construction Style Attachment | Detached |
| Cooling Type | Central Air Conditioning |
| Exterior Finish | Stucco, Wood |
| Half Bath Total | 1 |
| Heating Fuel | Propane |
| Heating Type | Forced Air |
| Stories Total | 2 |
| Size Interior | 3900 |
| Type | House |
| Utility Water | Drilled Well |
Parking
| Attached Garage |
Land
| Acreage | Yes |
| Land Amenities | Golf Nearby, Shopping, Ski Area |
| Size Depth | 460 Ft |
| Size Frontage | 160 Ft |
| Size Total Text | 2 - 4.99 Acres |
| Zoning Description | Residential |
Rooms
| Level | Type | Length | Width | Dimensions |
|---|---|---|---|---|
| Second Level | Laundry Room | 10'4'' x 7'0'' | ||
| Second Level | 4pc Bathroom | 13'3'' x 5'6'' | ||
| Second Level | 5pc Bathroom | 14'3'' x 10'10'' | ||
| Second Level | Bedroom | 17'3'' x 14'0'' | ||
| Second Level | Bedroom | 17'8'' x 14'0'' | ||
| Second Level | Primary Bedroom | 18'6'' x 16'3'' | ||
| Second Level | Office | 23'0'' x 6'6'' | ||
| Second Level | Sitting Room | 18'3'' x 12'0'' | ||
| Third Level | Sunroom | Measurements not available | ||
| Main Level | Mud Room | 13'0'' x 7'0'' | ||
| Main Level | 2pc Bathroom | Measurements not available | ||
| Main Level | Bedroom | 13'0'' x 12'0'' | ||
| Main Level | Kitchen | 20'6'' x 18'6'' | ||
| Main Level | Dining Room | 20'6'' x 16'9'' | ||
| Main Level | Great Room | 23'8'' x 18'0'' | ||
| Main Level | Foyer | 19'1'' x 18'2'' |
Utilities
| DSL* | Available |
| Electricity | Available |
https://www.realtor.ca/real-estate/23370765/112-ridgecrest-lane-meaford-municipality
Interested?
Contact us for more information

Lisa Scott
Salesperson
(705) 445-7810

41 Hurontario Street
Collingwood, Ontario L9Y 2L7
(705) 445-5640
(705) 445-7810

Max Hahne
Broker of Record
(866) 480-5157
www.maxhahne.evrealestate.com
www.facebook.com/maxhahne
ca.linkedin.com/in/maxhahne
twitter.com/maxhahne
321 Hurontario Street
Collingwood, Ontario L9Y 2M2
(705) 601-0857
(866) 480-5157

