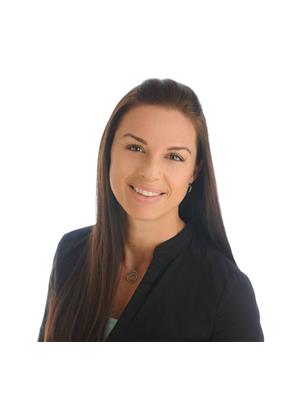1480 Riverside Drive Unit#403 Ottawa, Ontario K1G 5H2
$539,000Maintenance, Insurance, Cable TV, Property Management, Water, Other, See Remarks
$1,125 Monthly
Maintenance, Insurance, Cable TV, Property Management, Water, Other, See Remarks
$1,125 MonthlyWelcome to the luxurious Classics at the Riviera, a sought after gated community. No need to compromise on location or space as this one offers both. Situated just minutes from downtown, the river, shops and LRT, this 2 bedrooms/ 2 bathrooms condo features approximately 1488 SqFt of living space. With it's large windows, this spacious condo offers lots of natural light, beautiful parkay flooring, neutral paint, large living/dining room, solarium, oversized ensuite finished with marble/soaker tub and in unit laundry. Move in and enjoy the numerous amenities such as the indoor and outdoor pools, squash and tennis courts, sauna, library, gym, workshop, games room and even a formal dining room and piano bar. One underground parking and locker included. (id:34268)
Property Details
| MLS® Number | 1252325 |
| Property Type | Single Family |
| Neigbourhood | Riverview Park/Alta Vista |
| Amenities Near By | Recreation, Public Transit, Shopping, Water Nearby |
| Community Features | Recreational Facilities, Adult Oriented, Pet Restrictions |
| Features | Cul-de-sac, Elevator |
| Parking Space Total | 1 |
| Pool Type | Indoor Pool, Outdoor Pool |
| Structure | Tennis Court |
Building
| Bathroom Total | 2 |
| Bedrooms Above Ground | 2 |
| Bedrooms Total | 2 |
| Amenities | Sauna, Laundry - In Suite, Exercise Centre, Clubhouse |
| Appliances | Refrigerator, Dishwasher, Dryer, Hood Fan, Stove, Washer |
| Basement Development | Not Applicable |
| Basement Type | None (not Applicable) |
| Constructed Date | 1991 |
| Cooling Type | Central Air Conditioning |
| Exterior Finish | Concrete |
| Flooring Type | Carpeted, Marble |
| Foundation Type | Poured Concrete |
| Heating Fuel | Electric |
| Heating Type | Baseboard Heaters |
| Stories Total | 1 |
| Type | Apartment |
| Utility Water | Municipal Water |
Parking
| Underground |
Land
| Acreage | No |
| Land Amenities | Recreation, Public Transit, Shopping, Water Nearby |
| Sewer | Municipal Sewage System |
| Zoning Description | Residential |
Rooms
| Level | Type | Length | Width | Dimensions |
|---|---|---|---|---|
| Main Level | Dining Room | 12' x 8'2'' | ||
| Main Level | Living Room | 21'4'' x 11'9'' | ||
| Main Level | Eating Area | 8'2'' x 7'1'' | ||
| Main Level | Primary Bedroom | 15'9" x 12' | ||
| Main Level | Bedroom | 13' x 10' | ||
| Main Level | Kitchen | 10'1'' x 7'1'' | ||
| Main Level | Sunroom | 12'2'' x 7'8'' |
Interested?
Contact us for more information

Mylene Carbonneau
Salesperson

1991 St. Joseph Blvd.
Ottawa, Ontario K1C 1E5
(613) 744-5000
(613) 744-5001
suttonottawa.ca




























