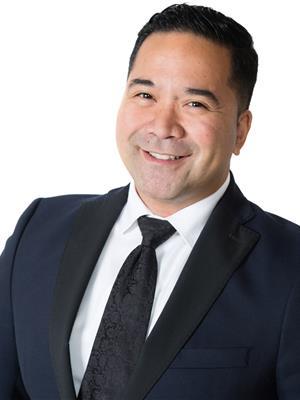3427 Greenbank Road Nepean, Ontario K2J 4J1
$1,490,000
ONCE IN A LIFETIME opportunity to own a home on a 31,000Sqft+ forested peninsula surrounded by the Jock River in the centre of Barrhaven! Upon entry, you are greeted with a private road leading to vast driveway and a triple garage, 6 bdr split-level home. The vestibule bursts with sunlight and welcomes you to an oversized living area on the main floor with cathedral ceilings, a great room, dining room, a living room, two fireplaces, and RENOVATED kitchen. You will enjoy breath-taking views of the river! Upstairs you will find 3 good sized bedrooms, a master with large walk in closet and ensuite. There is a stunning loft area with views of the river. Office on the main floor with two rooms and a full bathroom + shower. The upgraded basement has private access with an extra kitchen, a large ELEGANT newly finished family room, 2 full baths, and a large room that could be used as a bedroom. Please give 24 Hours Irrevocavble. (id:34268)
Property Details
| MLS® Number | 1252373 |
| Property Type | Single Family |
| Neigbourhood | Hearts Desire |
| Parking Space Total | 12 |
| View Type | River View |
| Water Front Type | Waterfront |
Building
| Bathroom Total | 7 |
| Bedrooms Above Ground | 3 |
| Bedrooms Below Ground | 2 |
| Bedrooms Total | 5 |
| Appliances | Refrigerator, Dishwasher, Dryer, Stove, Washer |
| Basement Development | Finished |
| Basement Type | Full (finished) |
| Constructed Date | 1998 |
| Construction Style Attachment | Detached |
| Cooling Type | Central Air Conditioning |
| Exterior Finish | Brick, Vinyl |
| Flooring Type | Mixed Flooring, Hardwood, Tile |
| Foundation Type | Poured Concrete |
| Half Bath Total | 2 |
| Heating Fuel | Other |
| Heating Type | Ground Source Heat |
| Type | House |
| Utility Water | Drilled Well |
Parking
| Attached Garage |
Land
| Acreage | No |
| Sewer | Septic System |
| Size Depth | 296 Ft |
| Size Frontage | 79 Ft |
| Size Irregular | 79 Ft X 296 Ft |
| Size Total Text | 79 Ft X 296 Ft |
| Zoning Description | Residential |
Rooms
| Level | Type | Length | Width | Dimensions |
|---|---|---|---|---|
| Second Level | Loft | 15'5" x 10'8" | ||
| Second Level | Primary Bedroom | 12'10" x 14'8" | ||
| Second Level | Other | 8'4" x 7'6" | ||
| Second Level | 5pc Ensuite Bath | 11'2" x 15'0" | ||
| Second Level | 4pc Bathroom | 7'7" x 7'3" | ||
| Second Level | Bedroom | 11'1" x 11'7" | ||
| Second Level | Bedroom | 11'1" x 14'7" | ||
| Lower Level | Bedroom | 13'0" x 12'1" | ||
| Lower Level | 3pc Ensuite Bath | 7'5" x 6'1" | ||
| Lower Level | 4pc Bathroom | 5'3" x 11'0" | ||
| Lower Level | Playroom | 11'7" x 24'5" | ||
| Lower Level | Living Room | 19'11" x 17'2" | ||
| Lower Level | Kitchen | 16'11" x 9'7" | ||
| Lower Level | Bedroom | 15'1" x 11'1" | ||
| Lower Level | Bedroom | 8'10" x 14'4" | ||
| Lower Level | Eating Area | 9'10" x 15'4" | ||
| Lower Level | Partial Bathroom | Measurements not available | ||
| Main Level | Living Room | 19'3" x 25'3" | ||
| Main Level | Sitting Room | 12'2" x 12'1" | ||
| Main Level | Dining Room | 13'10" x 19'1" | ||
| Main Level | Family Room | 15'1" x 19'2" | ||
| Main Level | Dining Room | 12'0" x 12'1" | ||
| Main Level | Kitchen | 11'11" x 23'4" | ||
| Main Level | 3pc Bathroom | 5'7" x 5'5" | ||
| Main Level | Laundry Room | 11'11" x 12'7" |
https://www.realtor.ca/real-estate/23451423/3427-greenbank-road-nepean-hearts-desire
Interested?
Contact us for more information

Marnie Bennett
Broker of Record
www.bennettpros.com
https://www.facebook.com/BennettPropertyShop/
https://www.linkedin.com/company/bennett-real-estate-professionals/
https://twitter.com/Bennettpros
190 Lisgar Street
Ottawa, Ontario K2P 0C4
(613) 233-8606
(613) 383-0388

Mark Granada
Salesperson
www.bennettpros.com
https://www.facebook.com/markgottawarealtor/
https://www.linkedin.com/in/mark-granada-380066115/
https://twitter.com/MGRealtorOttawa
190 Lisgar Street
Ottawa, Ontario K2P 0C4
(613) 233-8606
(613) 383-0388

































