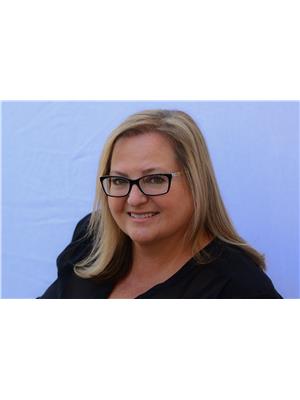47 Ridgefield Crescent Ottawa, Ontario K2H 6S6
$634,900
Fantastic location that is close to schools, shopping and NCC nature trails. This is a Teron Executive Series Fairchild bungalow, one of the larger models in the series in the Arbeatha Park section of Lynwood Village. This home features a spacious living room with a huge bow window and a cozy gas fireplace, with untouched slate tiles. The orginal strip hardwood floors are in very good condition throughout the main floor. The kitchen features lots of cupboard space and an efficient layout. Primary bedroom has a wall of closets and a 2pc ensuite. The entertainment sized rec room has a bar, great for those fun parties! There is a 3pc washroom in the basement. The large deck is a great spot to relax and entertain. Huge corner lot that can be fenced in, and a rare double carport. Well maintained home. Freshly painted throughout, roof '19. Very close to the DND Carling campus and several government buildings. Book your private showing today! 24 hour irrevocable on all offers as per form 244. (id:34268)
Property Details
| MLS® Number | 1249169 |
| Property Type | Single Family |
| Neigbourhood | Lynwood Village |
| Amenities Near By | Public Transit, Recreation Nearby, Shopping |
| Easement | Unknown |
| Features | Corner Site |
| Parking Space Total | 6 |
| Structure | Deck |
Building
| Bathroom Total | 3 |
| Bedrooms Above Ground | 3 |
| Bedrooms Total | 3 |
| Appliances | Refrigerator, Dishwasher, Dryer, Freezer, Stove, Washer |
| Architectural Style | Bungalow |
| Basement Development | Finished |
| Basement Type | Full (finished) |
| Constructed Date | 1962 |
| Construction Style Attachment | Detached |
| Cooling Type | Central Air Conditioning |
| Exterior Finish | Brick |
| Fire Protection | Smoke Detectors |
| Fireplace Present | Yes |
| Fireplace Total | 1 |
| Flooring Type | Hardwood, Tile, Vinyl |
| Foundation Type | Poured Concrete |
| Half Bath Total | 1 |
| Heating Fuel | Natural Gas |
| Heating Type | Forced Air |
| Stories Total | 1 |
| Type | House |
| Utility Water | Municipal Water |
Parking
| Carport |
Land
| Acreage | No |
| Land Amenities | Public Transit, Recreation Nearby, Shopping |
| Sewer | Municipal Sewage System |
| Size Depth | 79 Ft ,11 In |
| Size Frontage | 100 Ft ,4 In |
| Size Irregular | 100.31 Ft X 79.91 Ft |
| Size Total Text | 100.31 Ft X 79.91 Ft |
| Zoning Description | Residential |
Rooms
| Level | Type | Length | Width | Dimensions |
|---|---|---|---|---|
| Basement | Recreation Room | 22.6' x 17.8' | ||
| Basement | 3pc Bathroom | 6.1' x 4' | ||
| Basement | Utility Room | Measurements not available | ||
| Basement | Laundry Room | Measurements not available | ||
| Main Level | Living Room | 18.3' x 12' | ||
| Main Level | Dining Room | 10' x 11' | ||
| Main Level | Kitchen | 13.5' x 11' | ||
| Main Level | 4pc Bathroom | 7.7' x 6.1' | ||
| Main Level | Primary Bedroom | 14' x 11' | ||
| Main Level | 2pc Ensuite Bath | 5.7' x 4.5' | ||
| Main Level | Bedroom | 9' x 12' | ||
| Main Level | Bedroom | 8' x 11' |
https://www.realtor.ca/real-estate/23369722/47-ridgefield-crescent-ottawa-lynwood-village
Interested?
Contact us for more information

Sheila Mcluskey
Salesperson
www.remaxottawahomes.ca
Sheila McLuskey
Sheila McLuskey
sheilamcluskey

5517 Hazeldean Road, Suite 1
Ottawa, Ontario K2S 0P5
(613) 457-5000
(613) 482-9111
www.remaxaffiliates.ca

































