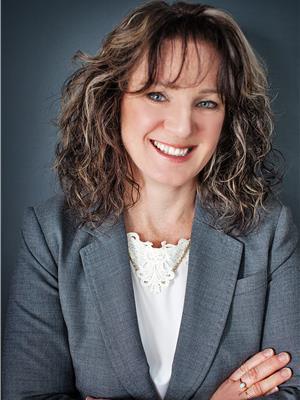55 Loggers Run Unit# 21 Barrie, Ontario L4N 6W5
$499,000Maintenance,
$499 Monthly
Maintenance,
$499 MonthlyWell maintained updated home with a bright 1 bedroom in-law suite in the walkout basement. Home boasts modern touches throughout. Welcoming front entry with common space powder room. In-law suite was given a total overhaul in 2008. Upper living space has 3 large bedrooms, 1 full bathroom, a deck overlooking green space and park, plus open concept living room dining room and updated kitchen. The very bright walkout basement in-law suite has 1 bedroom, a full kitchen and full bathroom and walk's out to green space and playground. Parking in garage and in driveway. Condo fees $499. All appliances included. Main level updated kitchen 2017... all new kitchen appliances 2017. New dryer 2018. New washer 2021. Upper tenant pays $1,635. Basement tenant pays $879.44. 1 extra parking space is paid for by landlord for lower tenant at $30.00 per month. Show with confidence. Buyer must either move in to property or assume tenants. (id:34268)
Property Details
| MLS® Number | 40143597 |
| Property Type | Single Family |
| Amenities Near By | Hospital, Park, Public Transit, Schools, Shopping |
| Equipment Type | Water Heater |
| Features | Backs On Greenbelt, Park/reserve, Balcony |
| Parking Space Total | 2 |
| Pool Type | Indoor Pool |
| Rental Equipment Type | Water Heater |
| Structure | Playground, Porch |
Building
| Bathroom Total | 3 |
| Bedrooms Above Ground | 3 |
| Bedrooms Below Ground | 1 |
| Bedrooms Total | 4 |
| Amenities | Exercise Centre, Party Room |
| Appliances | Dishwasher, Dryer, Washer, Hood Fan |
| Architectural Style | 2 Level |
| Basement Development | Finished |
| Basement Type | Full (finished) |
| Constructed Date | 1989 |
| Construction Style Attachment | Attached |
| Cooling Type | None |
| Exterior Finish | Brick |
| Fire Protection | None |
| Foundation Type | Poured Concrete |
| Half Bath Total | 1 |
| Heating Fuel | Electric |
| Heating Type | Baseboard Heaters |
| Stories Total | 2 |
| Size Interior | 1248 |
| Type | Row / Townhouse |
| Utility Water | Municipal Water |
Parking
| Attached Garage |
Land
| Access Type | Road Access, Highway Access |
| Acreage | No |
| Land Amenities | Hospital, Park, Public Transit, Schools, Shopping |
| Sewer | Municipal Sewage System |
| Size Total Text | Under 1/2 Acre |
| Zoning Description | Rm2 |
Rooms
| Level | Type | Length | Width | Dimensions |
|---|---|---|---|---|
| Second Level | Full Bathroom | Measurements not available | ||
| Second Level | Bedroom | 13'3'' x 10'0'' | ||
| Second Level | Bedroom | 15'3'' x 9'5'' | ||
| Second Level | Primary Bedroom | 18'9'' x 9'11'' | ||
| Basement | Laundry Room | Measurements not available | ||
| Basement | 4pc Bathroom | Measurements not available | ||
| Basement | Kitchen | Measurements not available | ||
| Basement | Primary Bedroom | '0'' x '0'' | ||
| Main Level | 2pc Bathroom | Measurements not available | ||
| Main Level | Living Room | 15'1'' x 10'8'' | ||
| Main Level | Dining Room | 8'11'' x 10'6'' | ||
| Main Level | Kitchen | 8'7'' x 8'7'' |
Utilities
| Cable | Available |
| DSL* | Available |
| Electricity | Available |
| Telephone | Available |
https://www.realtor.ca/real-estate/23451188/55-loggers-run-unit-21-barrie
Interested?
Contact us for more information

Wendy Hill
Salesperson
(705) 739-1002
www.facebook.com/profile.php?id=887520491
ca.linkedin.com/pub/wendy-lee-hill/37/b2/ab7

566 Bryne Drive, Unit B1
Barrie, Ontario L4N 9P6
(705) 739-1000
(705) 739-1002
www.remaxcrosstown.ca/

































