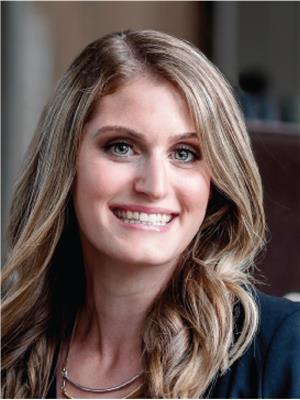7146 Rama Dalton Boundary Road Washago, Ontario L0K 2B0
$1,499,900
Top 5 Reasons You Will Love This Home: 1) 2-storey home nestled on 90 acres of lush forestry with a 20-minute drive to Orillia and under 2 hours to Toronto 2) Outdoor enthusiasts that value privacy and nature will enjoy the serene location with access to hiking, snowmobiles, and ATV trails, in addition to being 5 minutes away from eight lakes. 3) Pole barn with a loft and over 4,500 sq ft of space, ideal for storing all recreational toys 4) Private pond covering over 6 acres of land with wildlife and ample opportunity to canoe/kayak 5) Settle after a long day on the wrap-around porch and watch deer, moose, and much more wildlife wander on the property. 2,910 fin.sq.ft. Age 13. For info, photos & video, visit our website. (id:34268)
Property Details
| MLS® Number | 40143770 |
| Property Type | Single Family |
| Communication Type | High Speed Internet |
| Community Features | Quiet Area |
| Features | Backs On Greenbelt, Crushed Stone Driveway, Country Residential |
| Parking Space Total | 16 |
| Structure | Barn |
Building
| Bathroom Total | 3 |
| Bedrooms Above Ground | 4 |
| Bedrooms Total | 4 |
| Appliances | Dishwasher, Dryer, Microwave, Refrigerator, Stove, Washer, Hood Fan |
| Architectural Style | 2 Level |
| Basement Development | Partially Finished |
| Basement Type | Full (partially Finished) |
| Constructed Date | 2008 |
| Construction Style Attachment | Detached |
| Cooling Type | None |
| Exterior Finish | Log |
| Fireplace Present | Yes |
| Fireplace Total | 1 |
| Half Bath Total | 1 |
| Heating Type | Forced Air |
| Stories Total | 2 |
| Size Interior | 2323 |
| Type | House |
| Utility Water | Drilled Well |
Parking
| Detached Garage |
Land
| Access Type | Road Access |
| Acreage | Yes |
| Sewer | Septic System |
| Size Depth | 2065 Ft |
| Size Frontage | 3022 Ft |
| Size Total Text | 50 - 100 Acres |
| Zoning Description | Ru |
Rooms
| Level | Type | Length | Width | Dimensions |
|---|---|---|---|---|
| Second Level | 5pc Bathroom | Measurements not available | ||
| Second Level | Bedroom | 9'4'' x 8'6'' | ||
| Second Level | Bedroom | 13'6'' x 10'7'' | ||
| Second Level | Bedroom | 14'6'' x 13'4'' | ||
| Second Level | Full Bathroom | Measurements not available | ||
| Second Level | Primary Bedroom | 17'5'' x 14'7'' | ||
| Basement | Recreation Room | 37'11'' x 11'6'' | ||
| Main Level | 2pc Bathroom | Measurements not available | ||
| Main Level | Office | 13'0'' x 10'1'' | ||
| Main Level | Living Room | 16'7'' x 13'10'' | ||
| Main Level | Dining Room | 15'10'' x 13'5'' | ||
| Main Level | Kitchen | 15'9'' x 13'3'' |
Utilities
| DSL* | Available |
| Electricity | Available |
https://www.realtor.ca/real-estate/23452834/7146-rama-dalton-boundary-road-washago
Interested?
Contact us for more information

Mark Faris
Broker
(705) 797-8486
www.facebook.com/themarkfaristeam

6288 Yonge Street
Innisfil, Ontario L0L 1K0
(705) 797-8485
(705) 797-8486
www.faristeam.ca

Vanessa Audia
Salesperson
(705) 797-8486

74 Mississaga Street East
Orillia, Ontario L3V 1V5
(705) 325-8686
(705) 797-8486










































